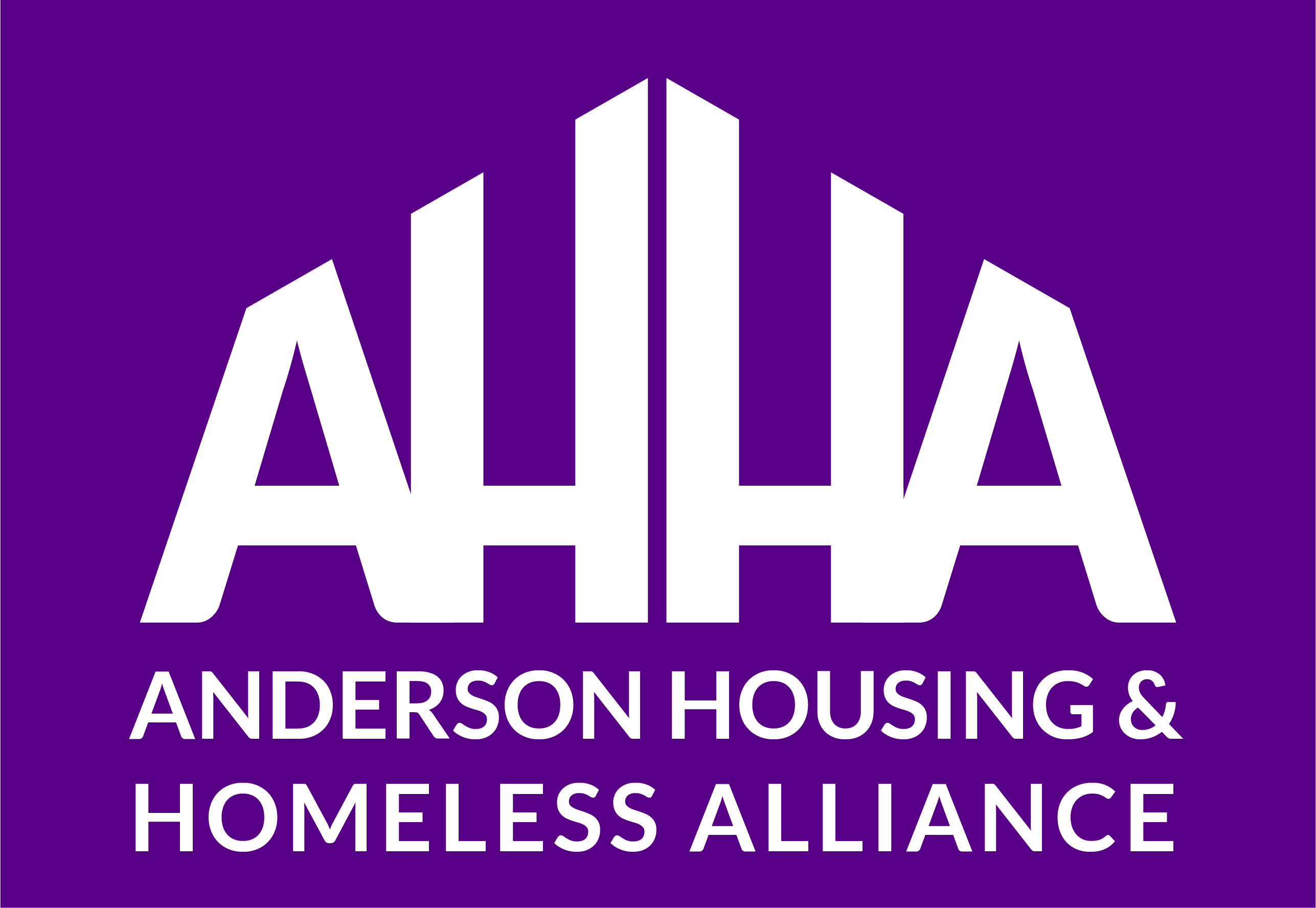2024 Design Competition
How we got here
On May 9, 2024, the Anderson Housing and Homeless Alliance was awarded a Community Challenge grant by AARP to host a Housing Design Competition for safe and affordable housing for older adults and people with disabilities.
In collaboration with Touch the Future Inc, we developed materials and guidelines, hosted an information session on the current building conditions in our county, and received a variety of submissions!
Now, we need your expertise.
Your Tasks
Help select the top three designs that you believe incorporate elements of universal design and are well-suited for Anderson county.
- Review the Universal Design guidelines from AARP at this link [Design Guidelines].
- Register to participate in the People’s Choice Award below.
- Look at the five designs that made it through our panel of judges.
- Rank order the three that you believe are the best of the five.
- Send us your choices by email.
- Come to our winning design reveal program at the Anderson County Library on Monday, 2 December – doors open at 9 am.
Register to participate in the People’s Choice Contest by clicking here.
